BTi
v
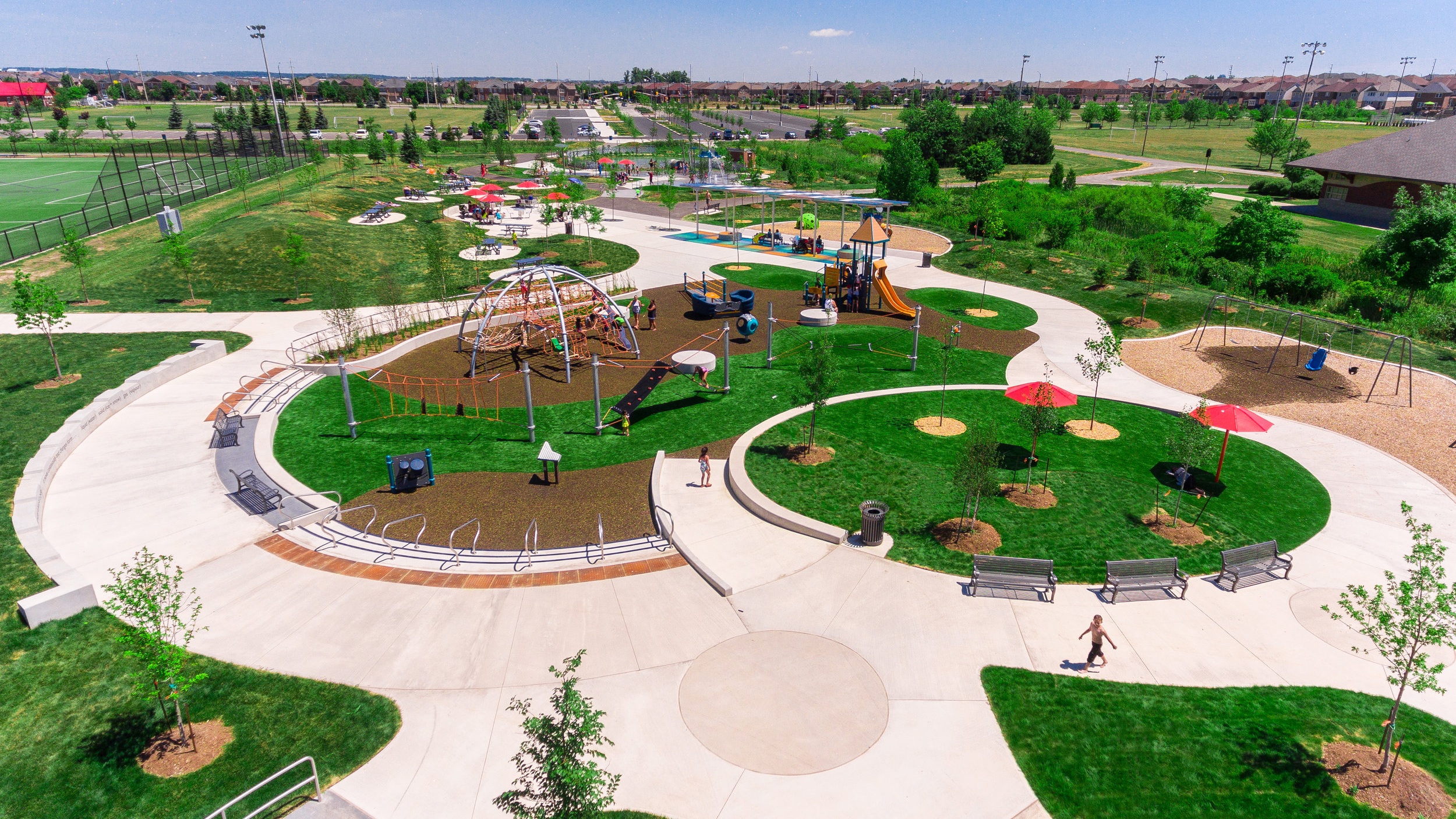
Creditview Activity Hub - Brampton
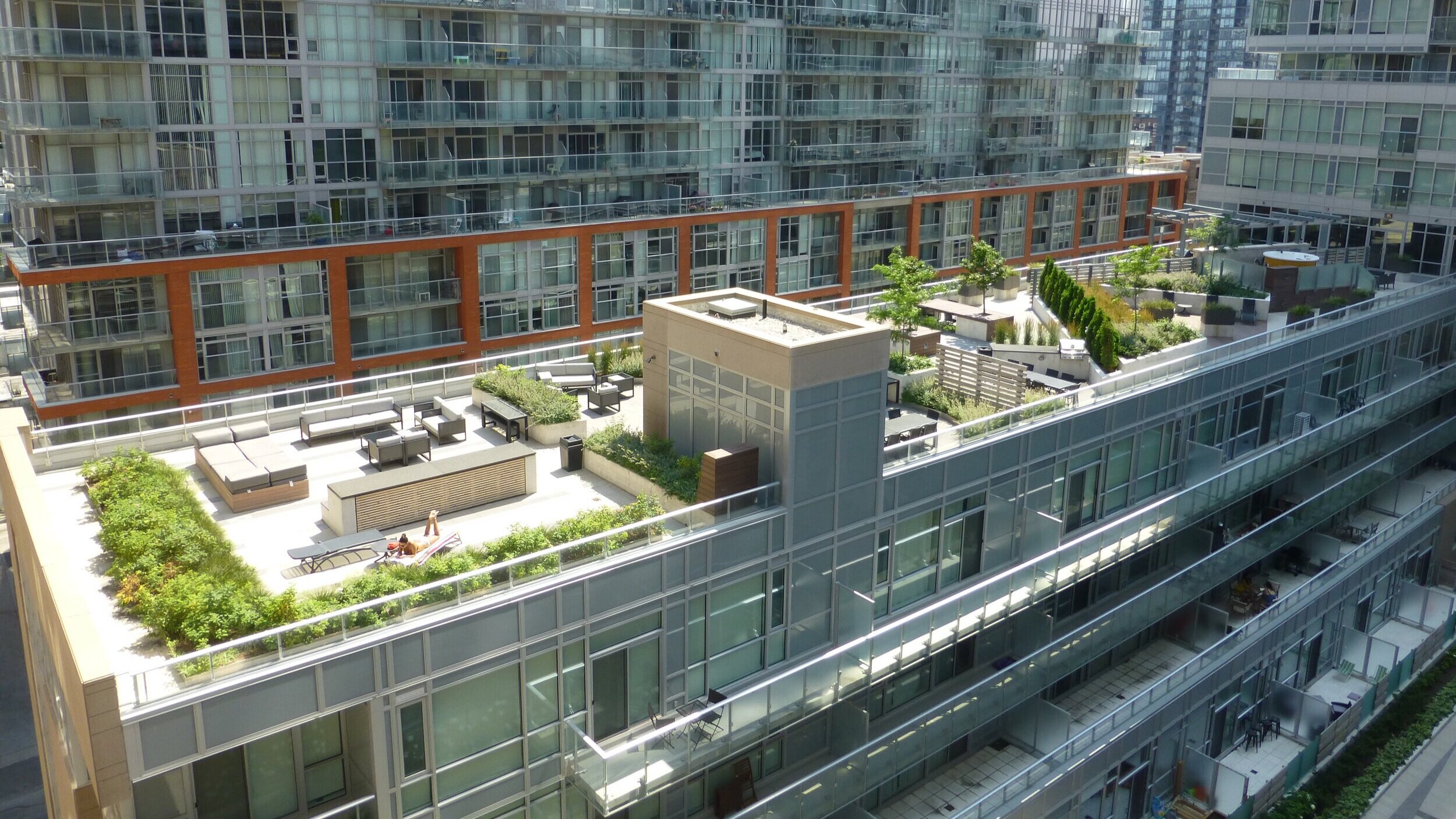
Studio on Richmond - Toronto
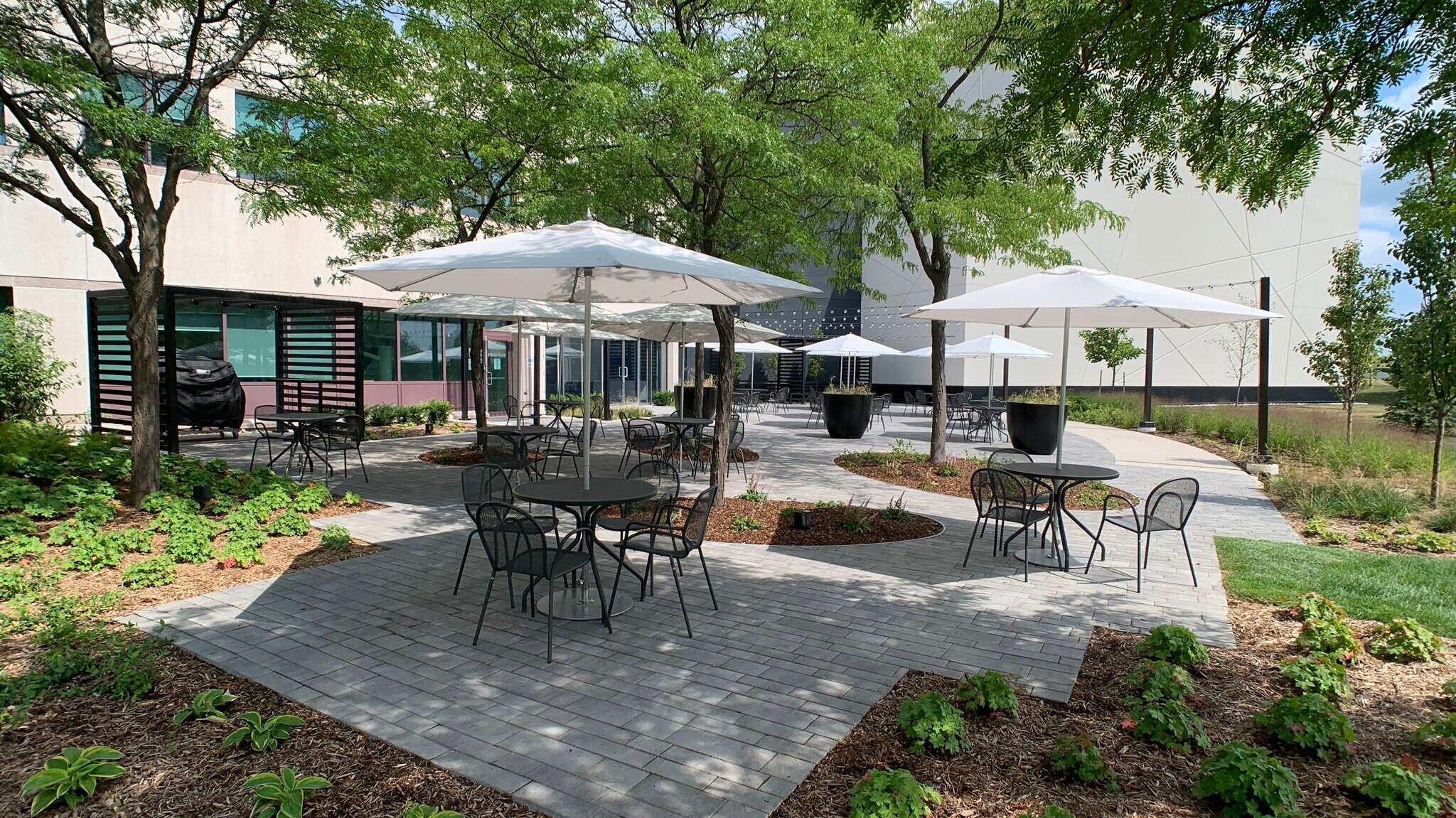
IMAX Headquarters - Mississauga
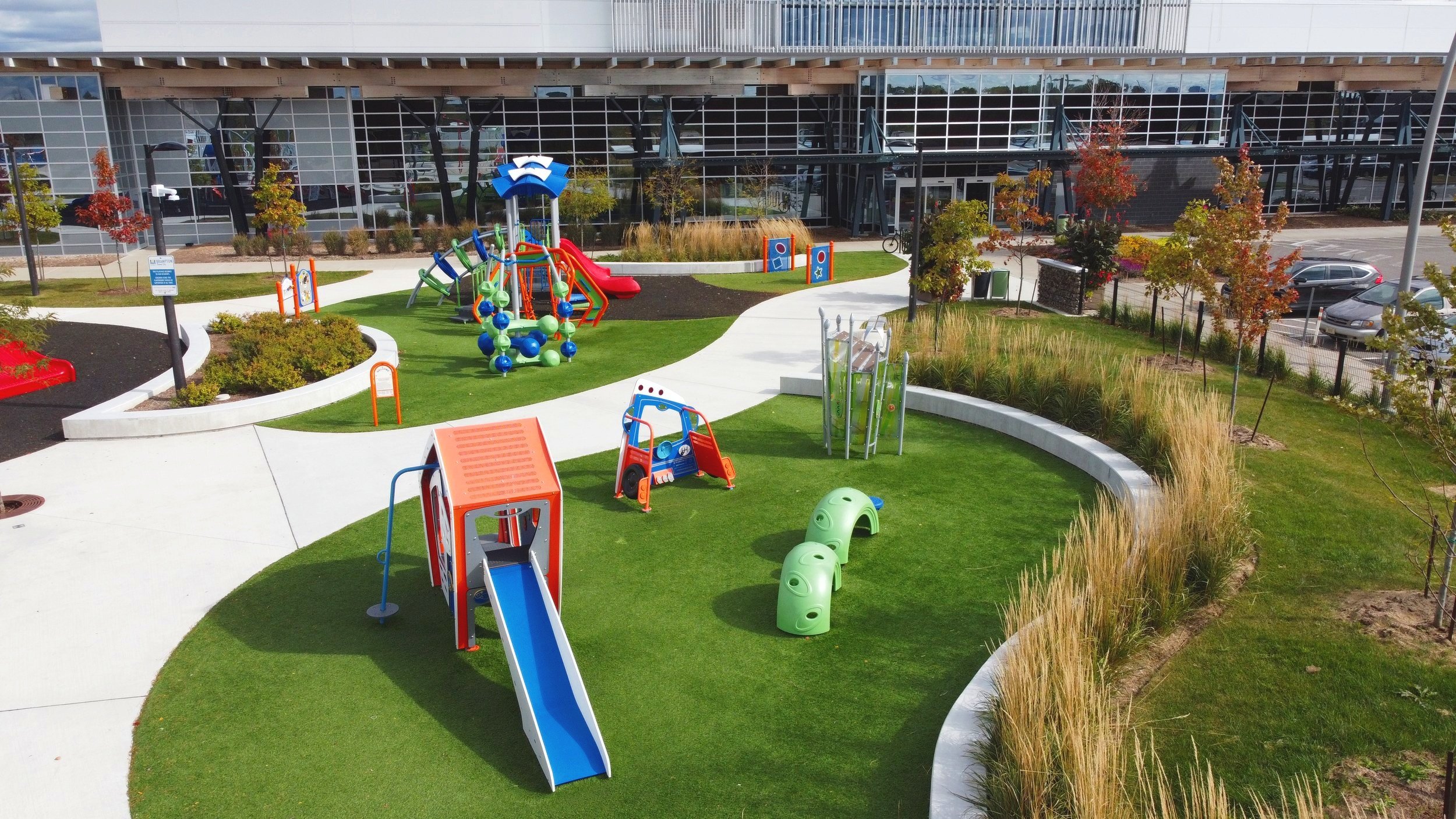
Gore Meadows Activity Hub - Brampton
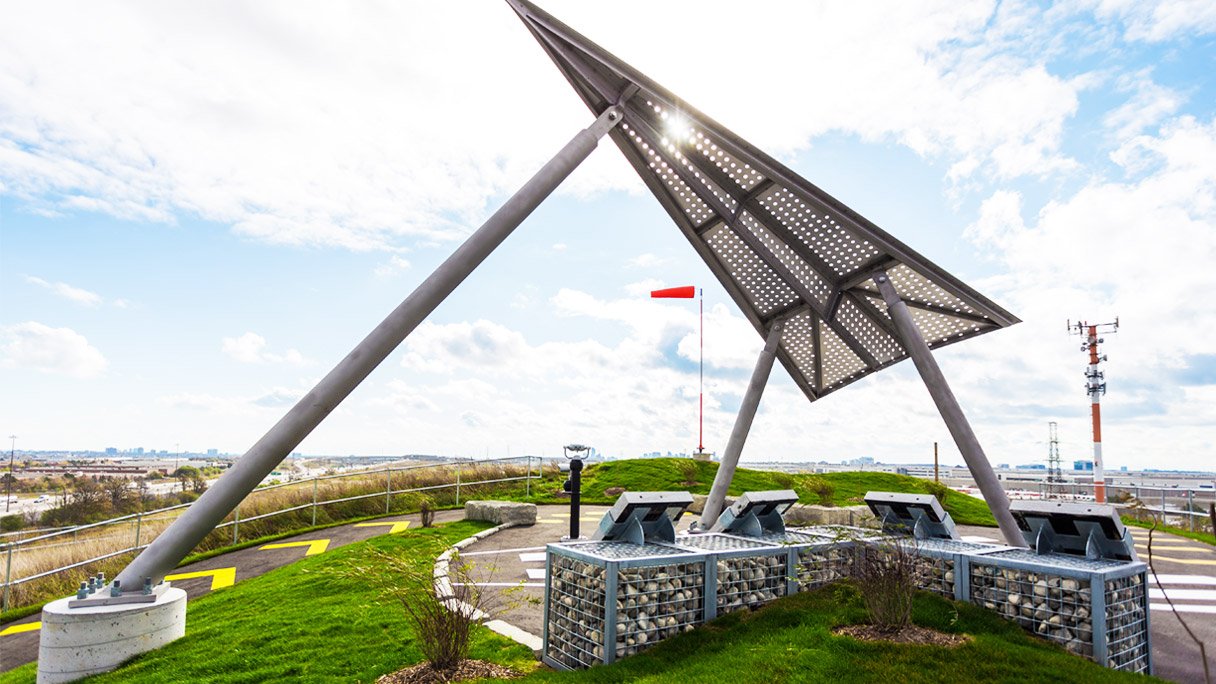
Danville Park Pinnacle - Mississauga
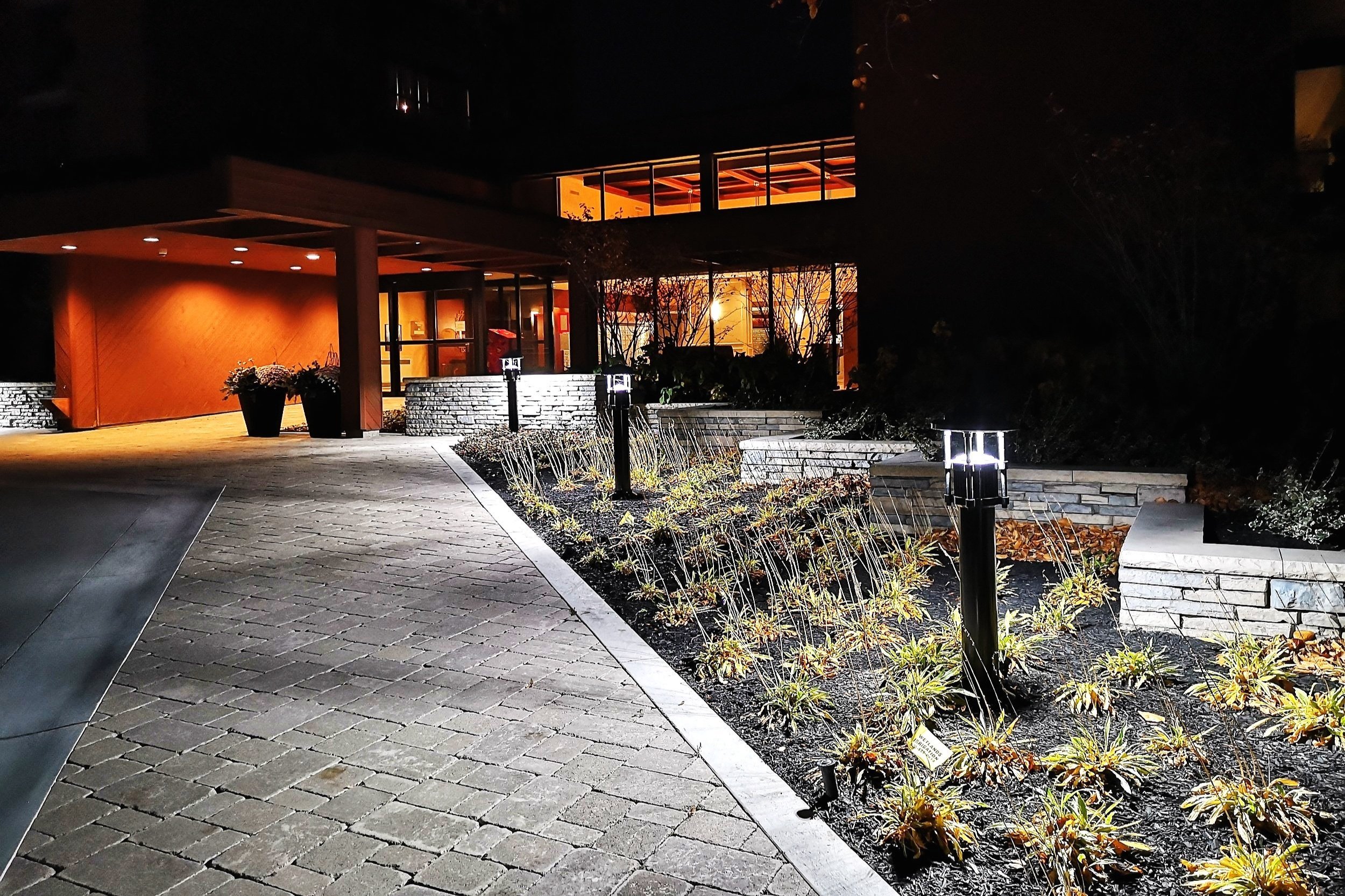
The Fairways Condo - Mississauga
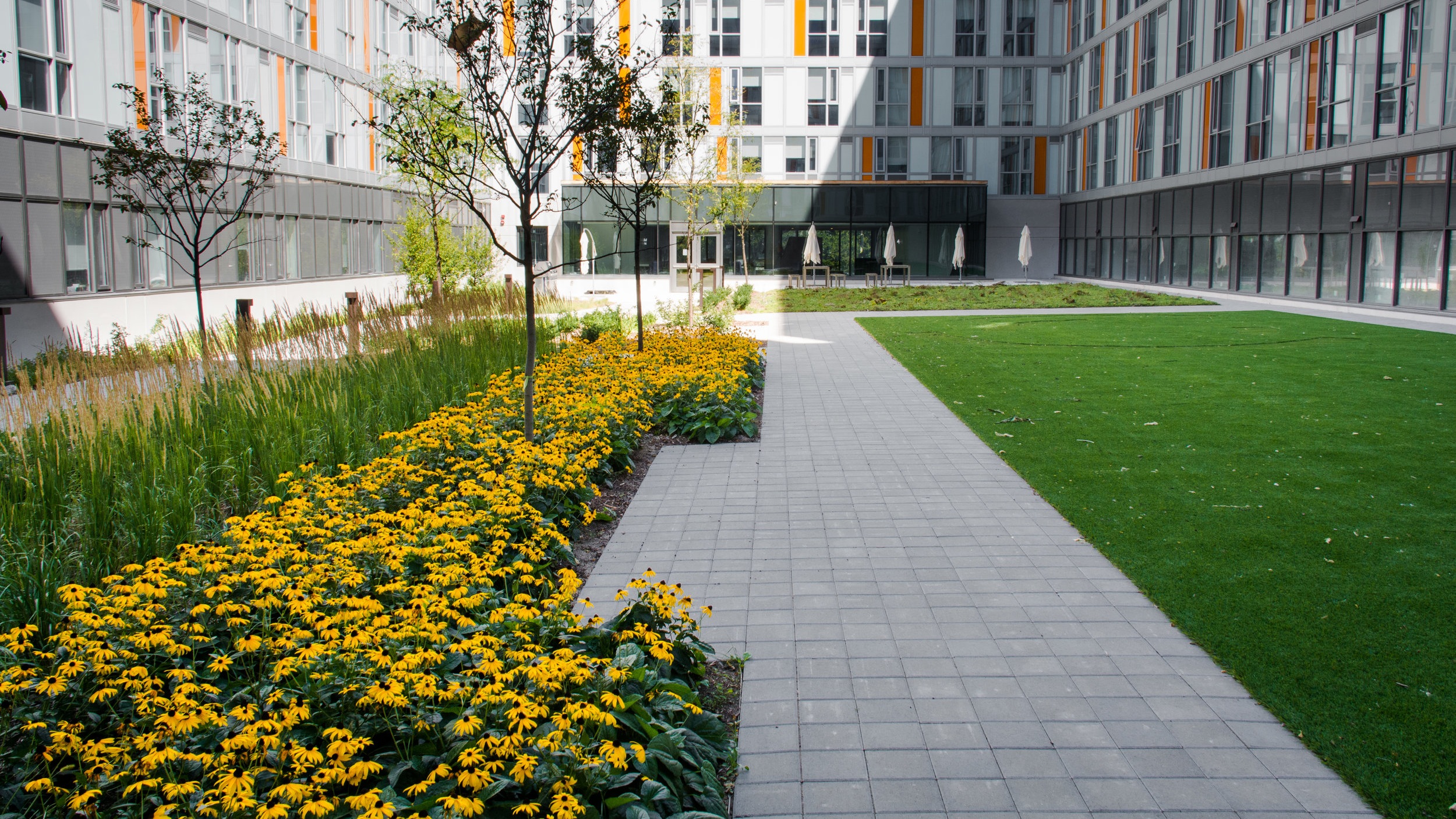
Centennial College - Toronto
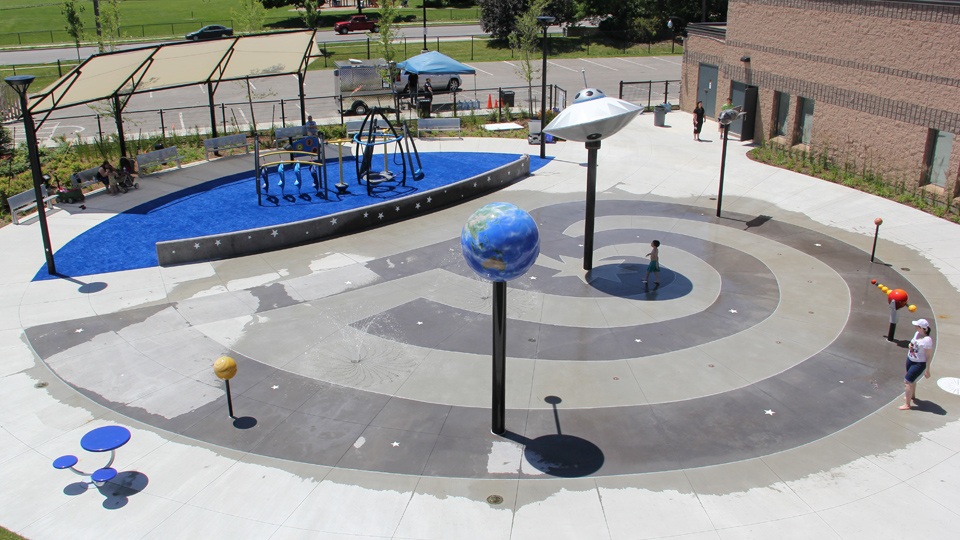
Chris Gibson Splash Pad - Brampton
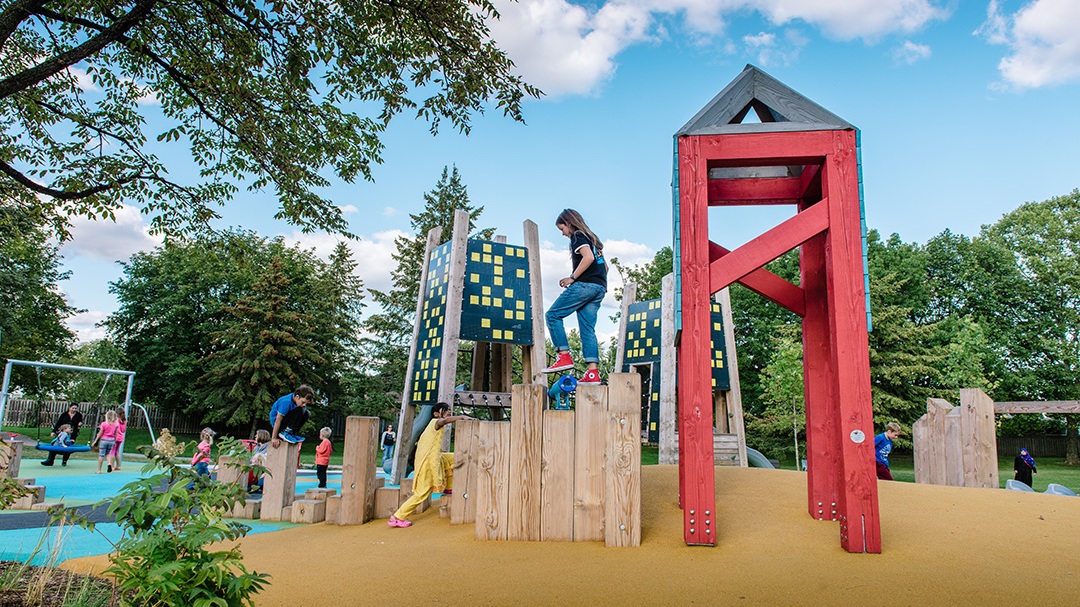
Jaycee Park - Mississauga
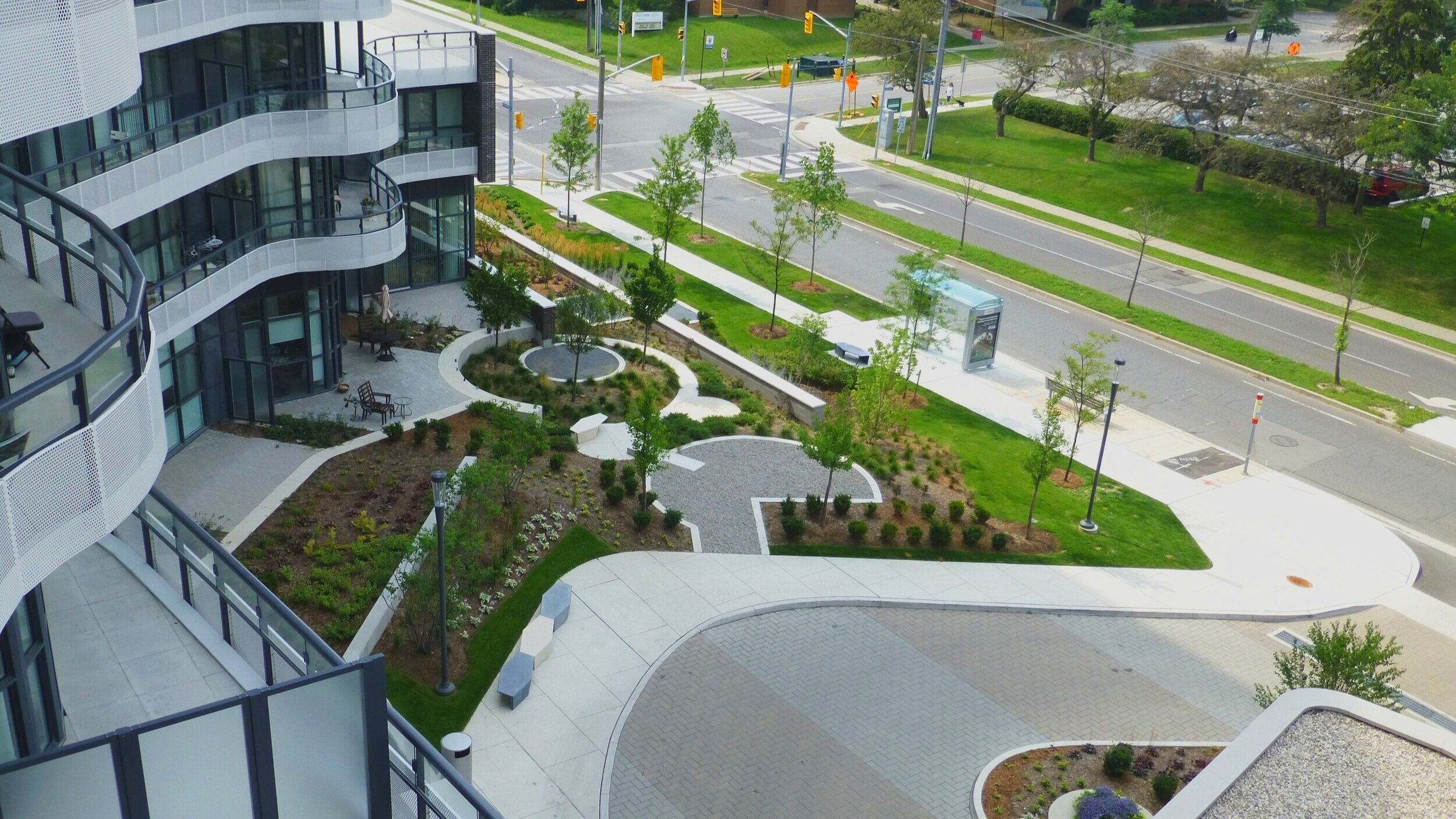
Flaire Condo - Toronto
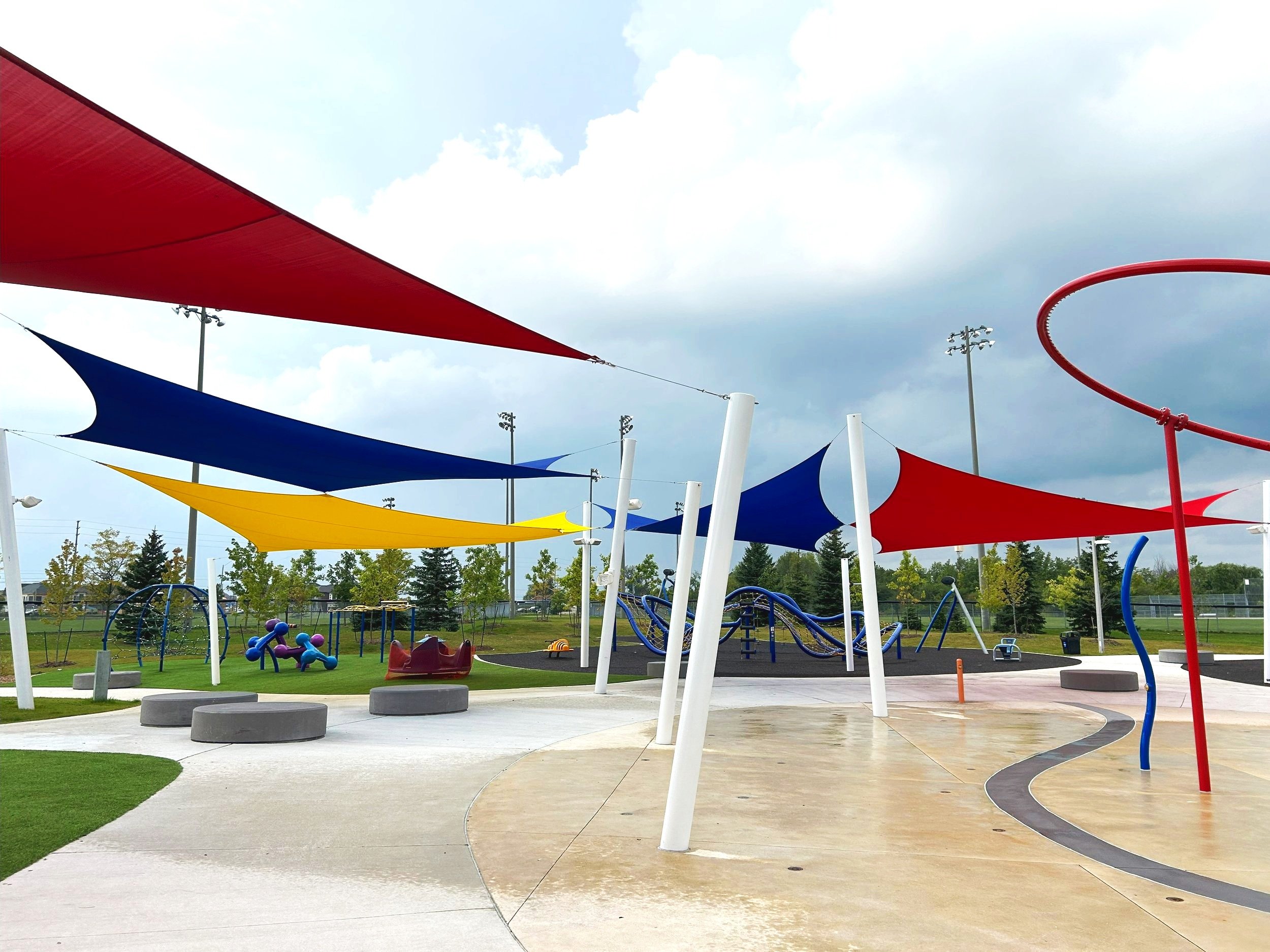
Sesquicentennial Activity Hub - Brampton
Landscape Architecture • Site Design
Striving to create space that is meaningful, functional and sustainable
